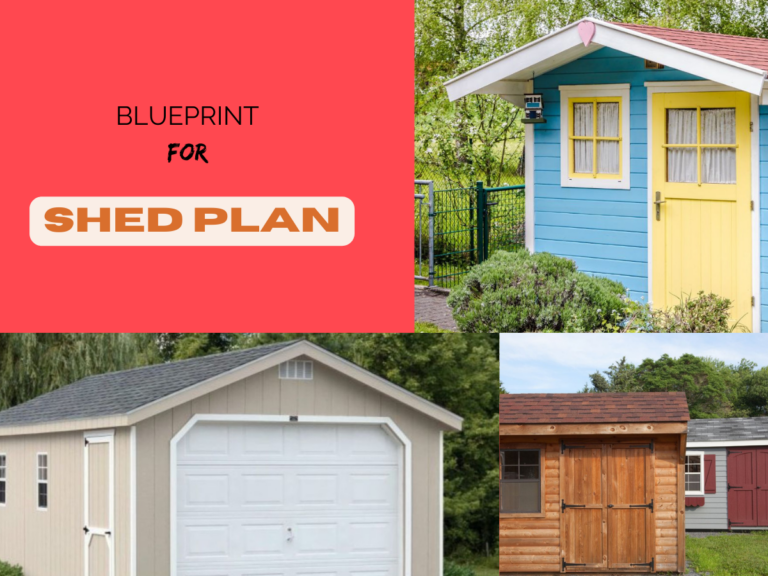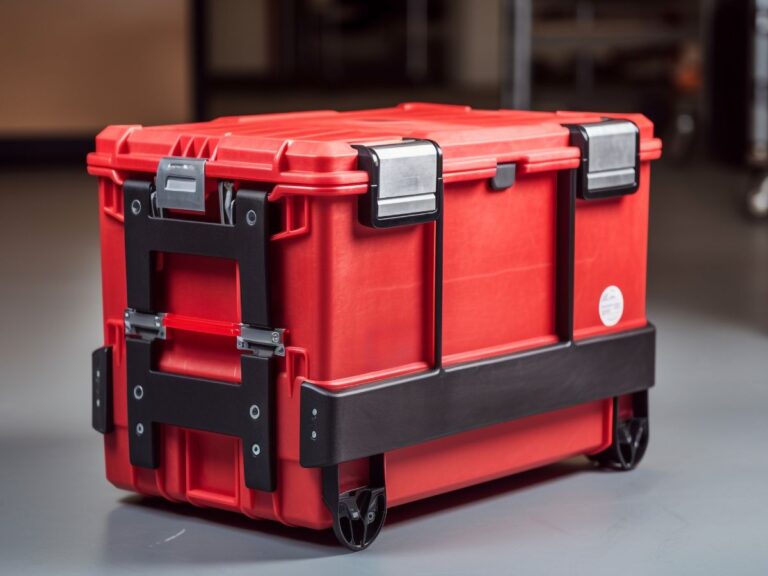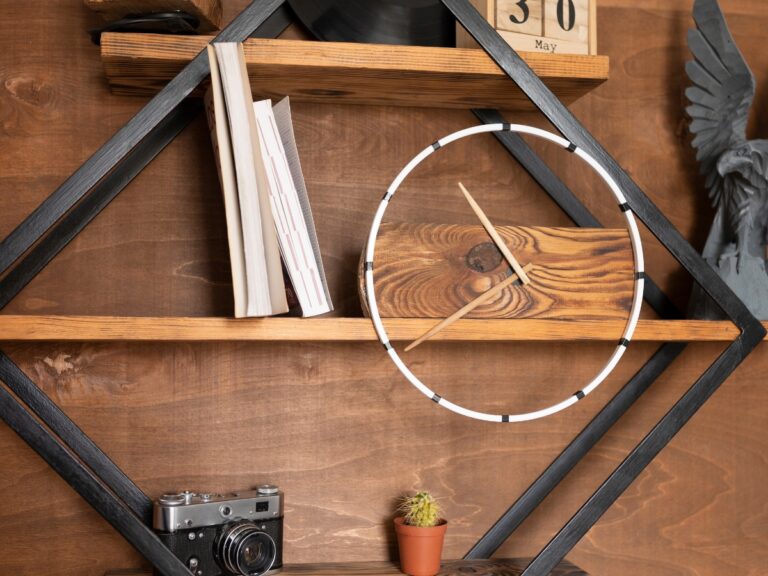Are you tired of battling clutter or yearning for a...
Read MoreFree Shed Plan Idea: A Blueprint for Sustainable Growth
- WWPN Staff
Are you tired of battling clutter or yearning for a dedicated hobby space? Do you feel like your garage or basement is overflowing? Building a shed is your answer!
DIY sheds offer a sustainable, cost-effective solution to transform your backyard and conquer clutter! Building your own shed offers a multitude of benefits:
- Save money compared to pre-built options.
- Reduce your environmental impact with repurposed or local materials.
- Design a shed that perfectly suits your needs and style, with no limitations!
- Experience the satisfaction of creating your own functional space.
In this guide, we’ll share free shed plan ideas so that you can build a sustainable shed that complements your lifestyle. So, let’s get into it!
Table of Contents
Comparative Chart of Shed Plans
Here’s a comparison chart of various shed plans based on their dimensions, materials needed, estimated costs, time to build, and best uses:
Shed Plan | Dimensions (LxWxH) | Materials Needed | Estimated Cost | Time to Build | Best For |
Office Shed | 10′ x 12′ x 9′ | Wood, Insulation, Windows, Doors | $1,500 – $2,000 | 1-2 weeks | Home Office, Studio |
Garage Shed | 12′ x 20′ x 10′ | Wood, Concrete, Metal Roofing | $3,000 – $5,000 | 2-3 weeks | Car Storage, Workshop |
Storage Shed | 8′ x 10′ x 8′ | Wood, Vinyl Siding, Shelving Units | $800 – $1,200 | 1 week | Tool Storage, Garden Supplies |
Note: These are general size recommendations and you can adjust them based on your specific needs and available space.
Office Shed Plan
Do you need extra workspace for your home office or studio? Try out the Office Shed! An office shed is a versatile addition to any home.
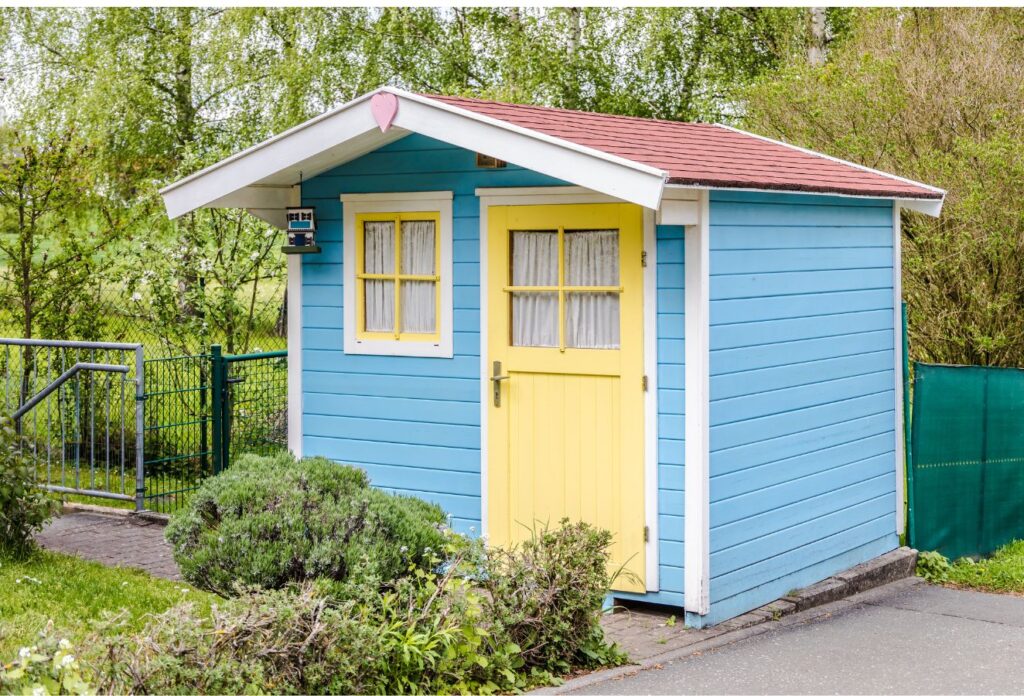
Whether you’re working remotely, running a small business, or simply need a quiet place to focus, an office shed can be the perfect solution.
Typically, an Office Shed is 10′ x 12′ x 9′ in length, width, and height. Let’s discuss the Office Shed plan to build a functional and comfortable workspace right in your backyard.
Materials Needed:
- Foundation: Pre-poured concrete slab (recommended for stability)
- Treated Lumber: Floor framing (4×4 posts, 2×8 joists), Wall framing (2×4 bottom plate, 2×6 studs for extra insulation)
- Sheathing: Pressure-treated plywood (floor), OSB (walls, roof)
- Roofing Materials: Asphalt shingles (other options available)
- Siding: Vinyl or pre-painted wood panels
- Windows & Door: Double-pane windows for natural light, Pre-hung exterior door with deadbolt lock
- Insulation: Fiberglass batts (walls & roof)
- Interior (Optional): Drywall, Flooring (vinyl plank, carpet, laminate), Paint or stain
Building Your Office Shed:
If you’re planning to build an office shed follow these basic steps to ensure a sturdy and functional workspace.
Planning: Sketch your shed, considering size, windows, electrical outlets, and location. Choose a level, well-drained spot with easy access.
Gather Supplies: Create a materials list from your shed plan.
Foundation: Lay a concrete slab foundation, and let it cure for several days.
Floor Framing: Construct the floor frame with pressure-treated lumber on the cured slab and secure it. Add a layer of pressure-treated plywood as sub-flooring.
Wall Framing: Attach a bottom plate to the floor frame. Build wall frames with treated lumber studs, ensuring they are straight and stable with a level and temporary braces.
Roof Framing: Build trusses or rafters with treated lumber, secure them to the top plates, and add roof sheathing and roofing felt for weatherproofing.
Exterior: Add exterior sheathing and siding. Create and install window and door openings, sealing carefully.
Finishing Touches: Install insulation and drywall, then tape, mud, sand, and paint. Add flooring, furniture, and electrical installations (consult a qualified electrician).
The estimated cost of building an office shed is $1,500 – $2,000, which may be lower or higher based on your choices.
Kick off your project with a free shed plan! It offers a basic blueprint layout and helps you visualize it. Get a feel for the process and see if a DIY shed building is right for you. | Upgrade your backyard project with our unrivalled collection of 12,000+ premium shed plans. Get detailed instructions, material lists, 3D models, and all-time expert support. |
Garage Shed Plan
A garage shed is an excellent addition to any property, providing ample space for car storage, a workshop, or even extra storage for tools and equipment.
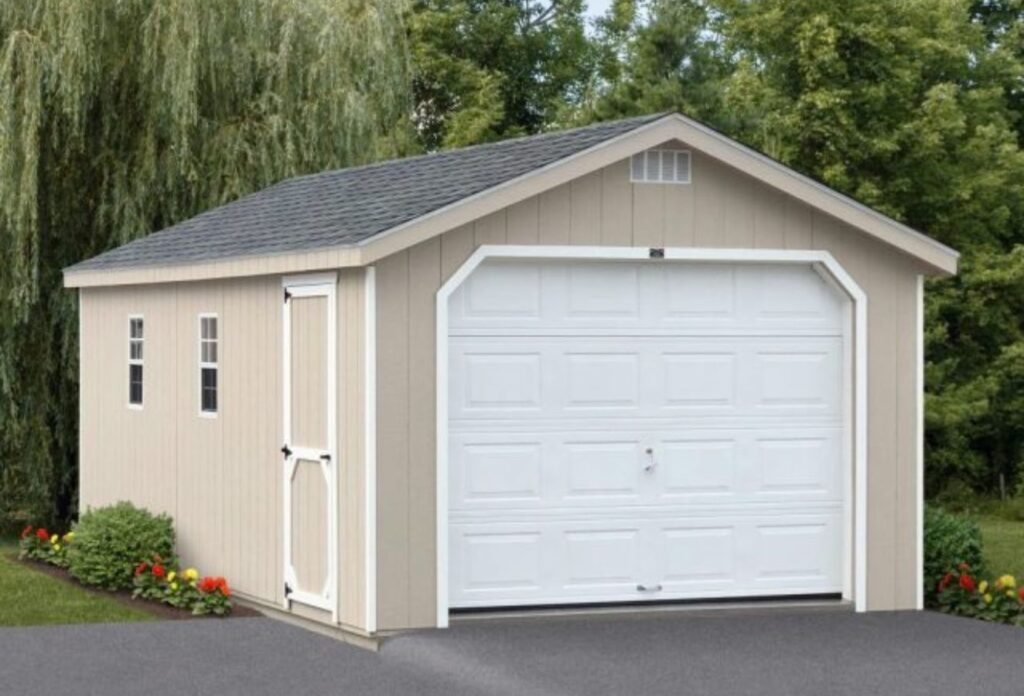
Generally, a 12′ x 20′ x 10′ garage shed is perfect for most homeowners. Here’s a comprehensive plan to build your own garage shed.
Materials Needed:
To construct a sturdy and weather-resistant garage shed, you’ll need the following materials:
- Foundation: Pre-poured concrete slab (recommended for stability and weather resistance)
- Floor Framing: Pressure-treated lumber (4×4 posts, 2×8 joists)
- Floor Sheathing: Pressure-treated plywood
- Wall Framing: Treated lumber for bottom plate and top plate (2x4s), studs (2x6s for additional support)
- Wall Sheathing: Oriented Strand Board (OSB)
- Roof Framing: Treated lumber for rafters and ridge beam (2x6s)
- Roof Sheathing: Roofing felt, plywood or oriented strand board (OSB)
- Roofing Material: Asphalt shingles (other options like metal roofing are available)
- Garage Door: Double garage door with automatic opener (optional)
- Siding: Vinyl siding or pre-painted wood panels for a finished look
Step-By-Step Garage Shed Building Plan:
After you’ve got a clear idea of your required materials, it’s time to get into the building plan. Follow this plan and let’s get into the work!
Planning and Permits: Design your shed and check local building codes. Obtain necessary permits.
Foundation: Excavate a level, well-drained area and lay a concrete foundation. Allow it to cure properly.
Framing the Floor: Construct the floor frame with pressure-treated lumber and secure it to the concrete. Add a plywood subfloor.
Wall Framing: Build wall frames on the ground, attach the bottom plate to the floor frame, and raise each wall, securing it in place.
Roof Framing: Construct and attach trusses or rafters to the wall frames, ensuring proper alignment and stability.
Sheathing and Roofing: Attach plywood or OSB panels to walls and roof. Cover the roof with metal panels, ensuring a watertight seal.
Doors and Windows: Install garage doors, regular doors, and windows. Ensure they are sealed properly to prevent leaks.
Exterior Finishing: Apply paint or sealant to exterior wood surfaces for weather protection.
Interior Finishing: Add insulation and panelling. Customise with shelving, workbenches, or storage solutions as needed.
The estimated cost to build a garage shed ranges from $3,000 to $5,000. It includes the cost of materials and basic tools. Electrical work, insulation, or labour charges can increase the total cost.
Kick off your project with a free shed plan! It offers a basic blueprint layout and helps you visualise it. Get a feel for the process and see if a DIY shed building is right for you. | Upgrade your backyard project with our unrivalled collection of 12,000+ premium shed plans. Get detailed instructions, material lists, 3D models, and all-time expert support. |
Storage Shed Plan
Does your garage resemble a cluttered cavern, overflowing with tools, and yard equipment? Go for a storage shed as your solution to organisation and a clutter-free living space.
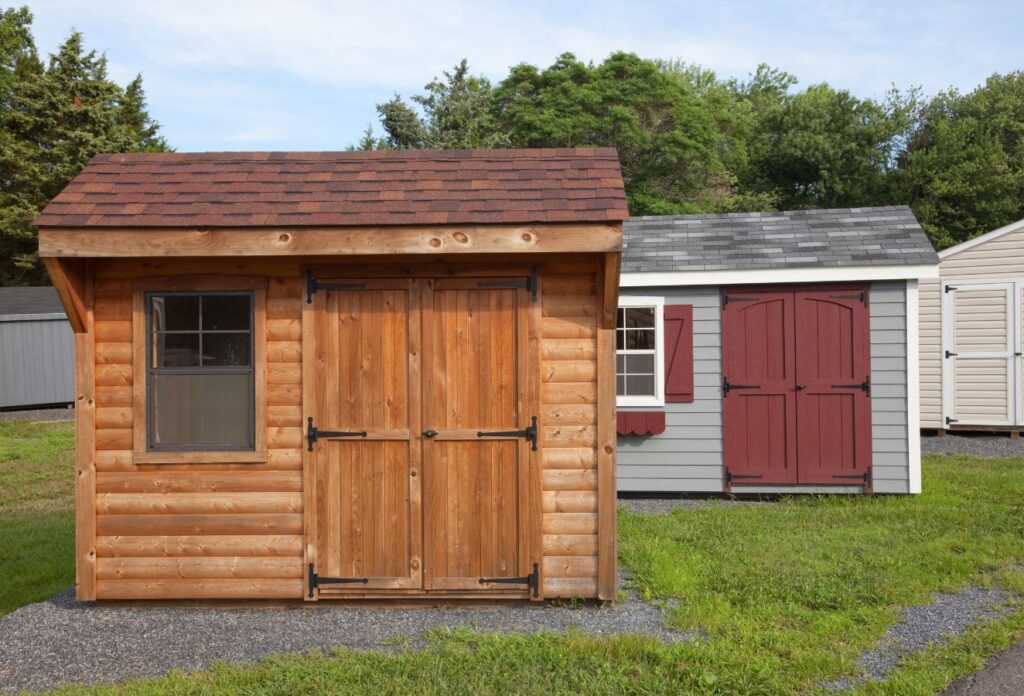
It’s your saving grace which provides a dedicated space to organize your belongings and reclaim your sanity. An 8′ x 10′ x 8′ storage shed is pretty decent to keep things sorted.
Materials Needed:
- Foundation: Pre-poured concrete slab for stability and weather resistance.
- Floor Framing: Pressure-treated lumber (4×4 posts, 2×8 joists).
- Floor Sheathing: Pressure-treated plywood.
- Wall Framing: Treated lumber for bottom and top plates (2x4s) and studs (2x4s).
- Wall Sheathing: Oriented Strand Board (OSB).
- Roof Framing: Treated lumber for rafters and ridge beam (2x4s).
- Roof Sheathing: Roofing felt and plywood or OSB.
- Roofing Material: Asphalt shingles (or metal roofing).
- Siding: Vinyl siding or pre-painted wood panels.
- Door: Pre-hung double door with a deadbolt lock.
- Ventilation: Soffit vents and roof vents for air circulation (optional but recommended).
- Hardware & Nails: Screws, nails, brackets, etc.
Storage Shed Building Plan:
If you have some DIY building experience, here’s a step-by-step building plan for your next storage shed:
Plan and Prepare: Sketch your desired shed layout, obtain necessary permits, and choose a level building site with easy access to materials.
Foundation: Pour a concrete slab according to size specifications. Ensure proper drainage around the foundation.
Floor Framing: Construct the floor frame using pressure-treated lumber and secure it to the concrete slab. Install floor sheathing.
Wall Framing: Build the wall frames with treated lumber studs spaced 16 inches in the centre. Raise the walls and secure them to the floor frame and top plate. Install bracing for stability.
Roof Framing: Construct the roof trusses or rafters and secure them to the wall top plates. Install roof sheathing and felt paper.
Roofing: Install your chosen roofing material (asphalt shingles, metal roofing) following the manufacturer’s instructions.
Sheathing and Siding: Apply exterior sheathing (OSB) to the walls. Install your chosen siding material (vinyl, wood panels) for a finished look.
Kick off your project with a free shed plan! It offers a basic blueprint layout and helps you visualize it. Get a feel for the process and see if a DIY shed building is right for you. | Upgrade your backyard project with our unrivalled collection of 12,000+ premium shed plans. Get detailed instructions, material lists, 3D models, and all-time expert support. |
Conclusion
Building your own shed can be a fun project! With careful planning and the right resources, it is a dream within reach.
In this guide, we’ve shared with you different shed plans, how to find free or detailed instructions and even building steps.
A shed is more than just storage – it can be your office, hobby room, or even a relaxing getaway in your backyard.
So, get started today and make your dream a reality!

